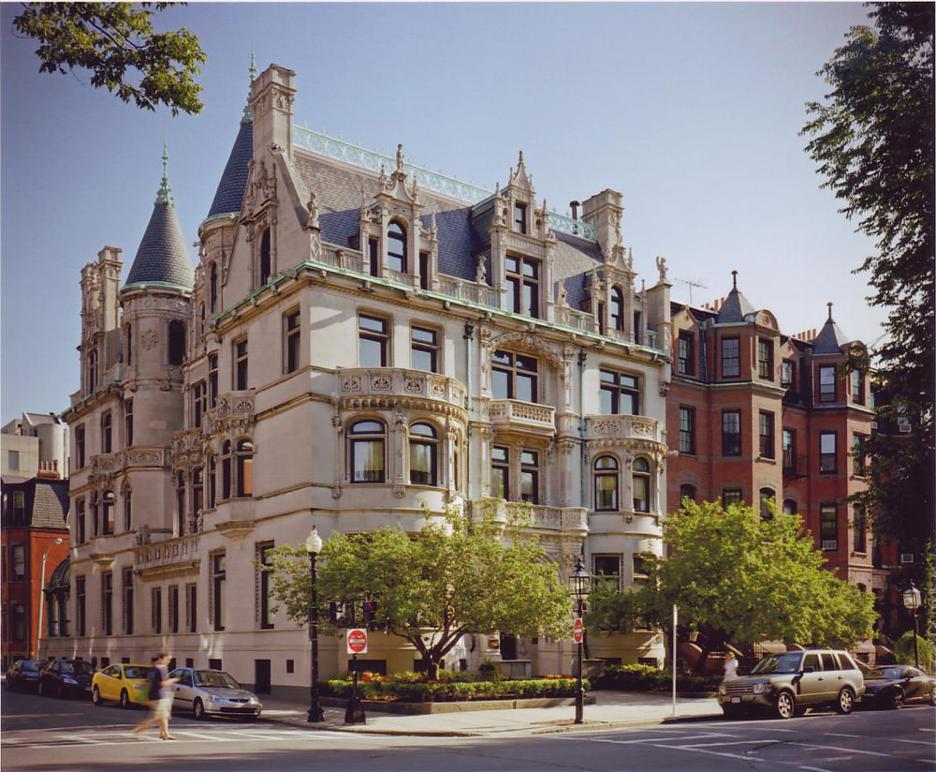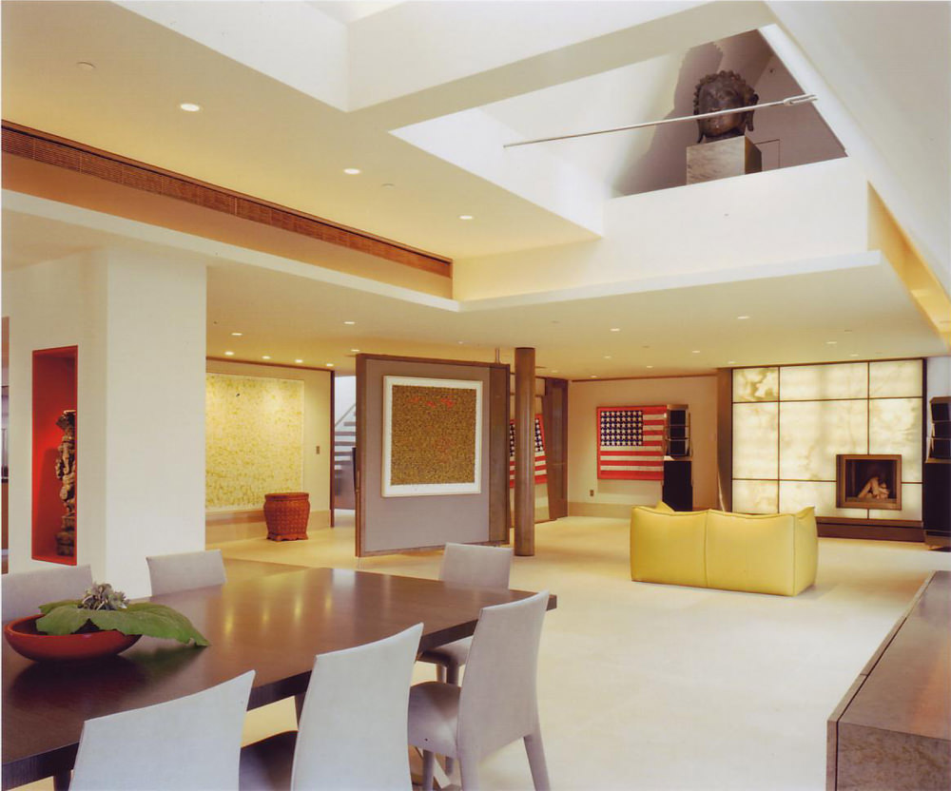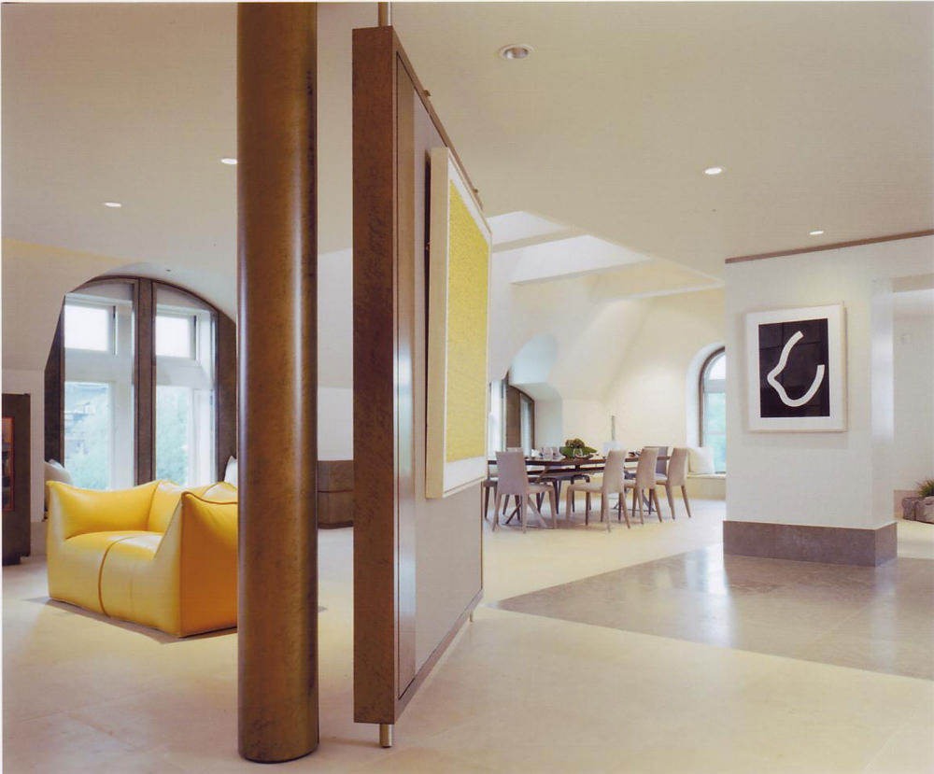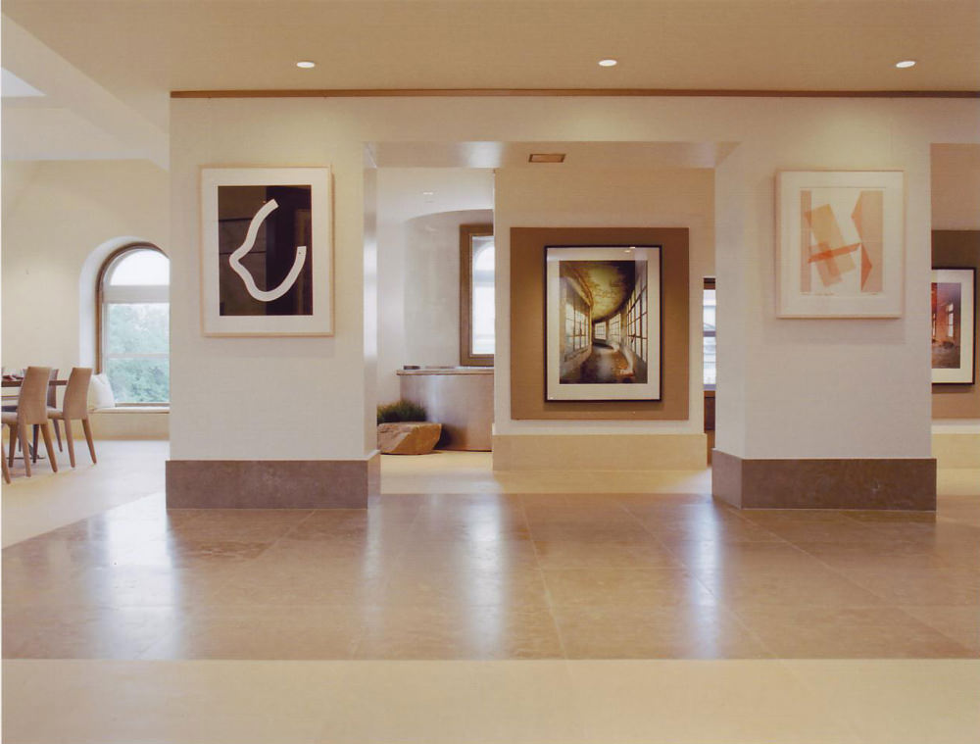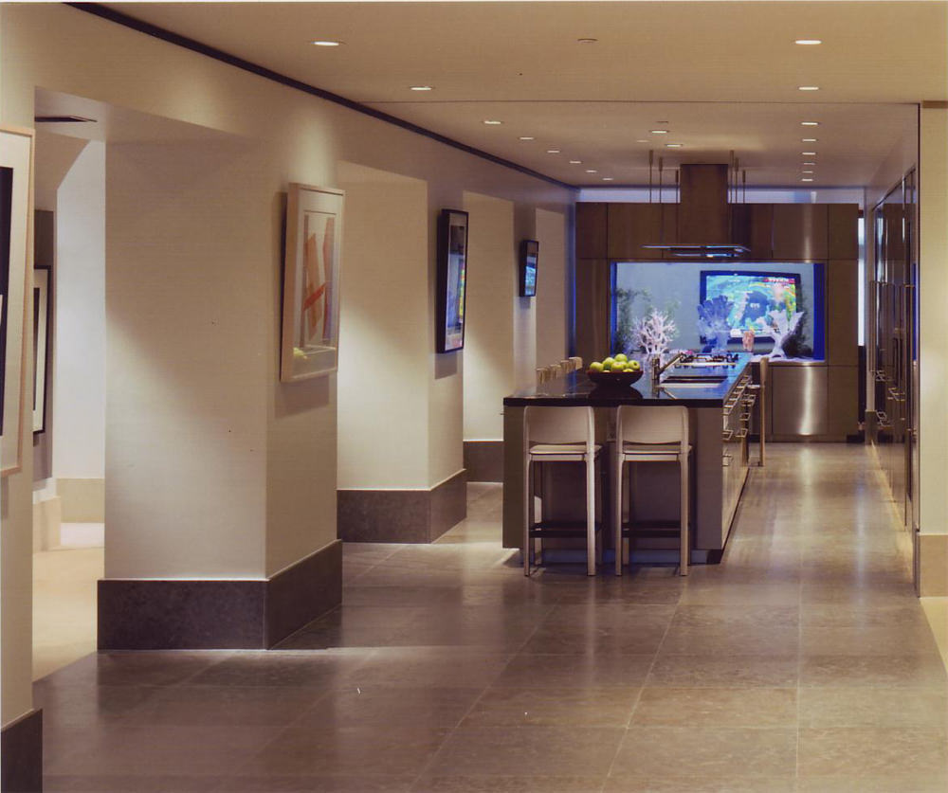The Boston Herald
The Boston Herald recently featured a project that Maho Abe and Rina Okawa designed the interior for.
This contemporary one bedroom condominium inhabits the top two floors of the Barrage Mansion, a 105 year old brownstone located in downtown Boston. The overall design infuses the client’s German practicality with the serenity of Japanese minimalism. Upon the client’s request the unit was opened up for the enjoyment of art and music, whether he be hosting a large gathering or having a relaxing evening at home in his sweet spot chair.
The condominium has many charming, unique spaces created by the ornate exterior architecture. The design for the upper level was determined by two pyramid shaped skylights located on either end of the building which designate the function of each room. Underneath one lies an 8’ x 8’ mattress recessed into the floor in the Master Bedroom, while underneath the other sits a large 8’ x 8’ open shower in the Master Bath. Two towers on the lower level hold opposing elements found in nature. The tower in the dining area contains a whirlpool or “Pond”, the other, a sand-filled meditation room or “Desert”. A triangular loft space behind the Buddha head for sleepovers exemplifies the whimsical nature of the space. Together these elements create the perfect place for a sophisticated professional with a playful spirit.
You can read the full article here.

